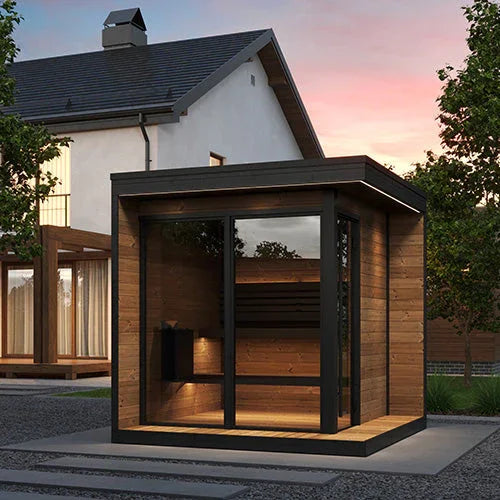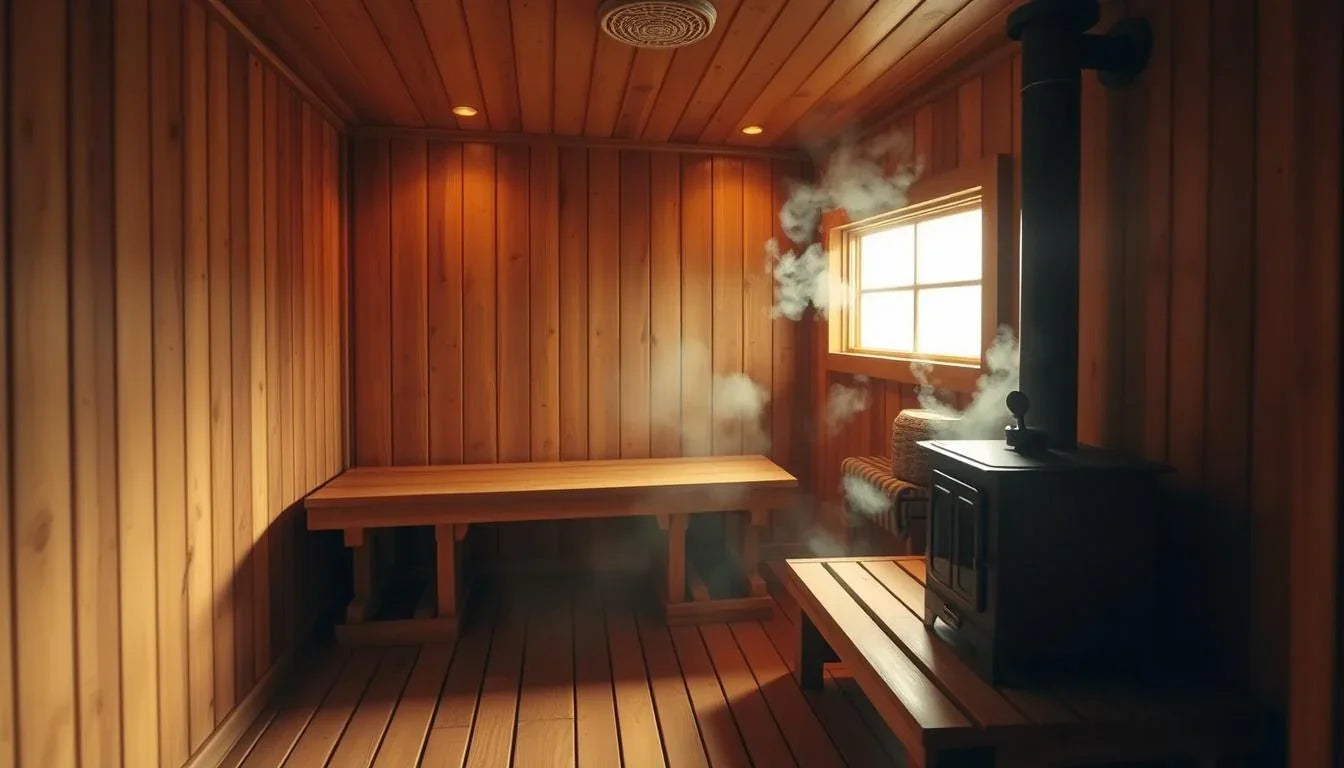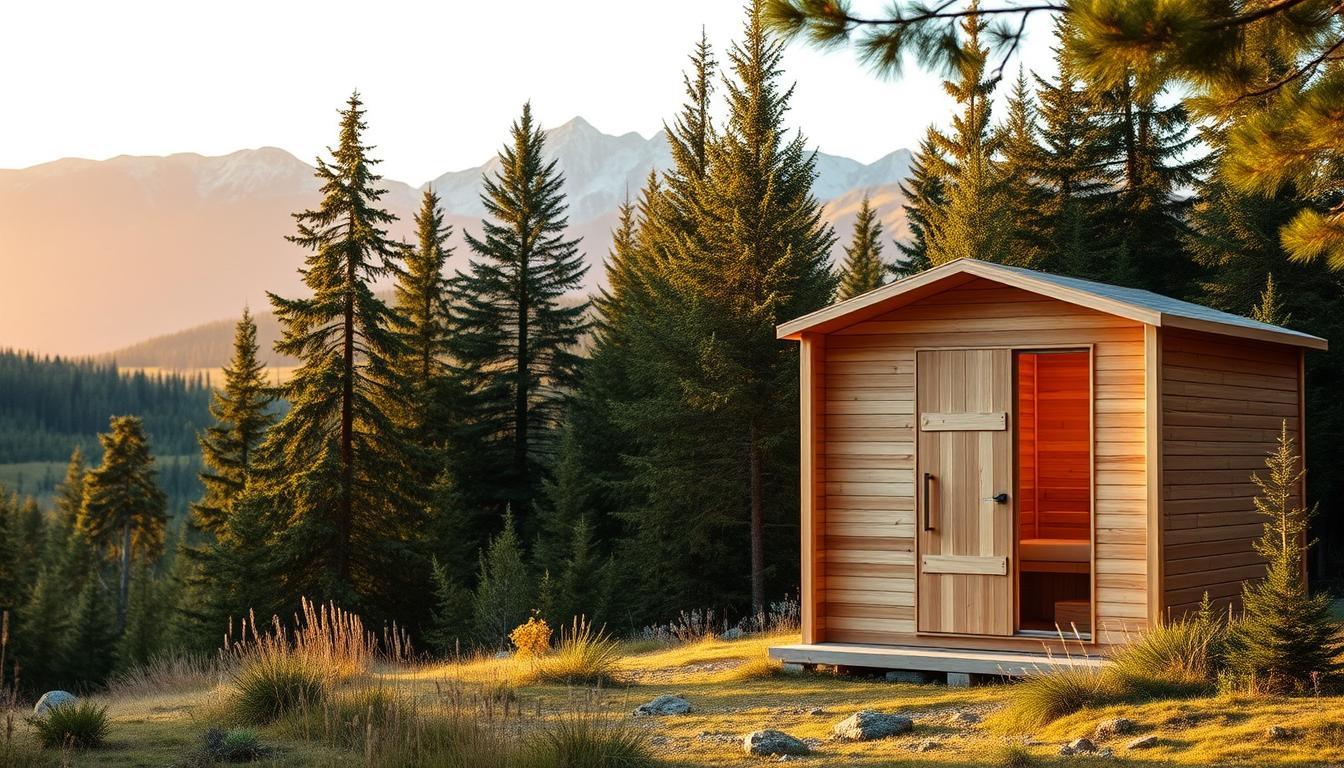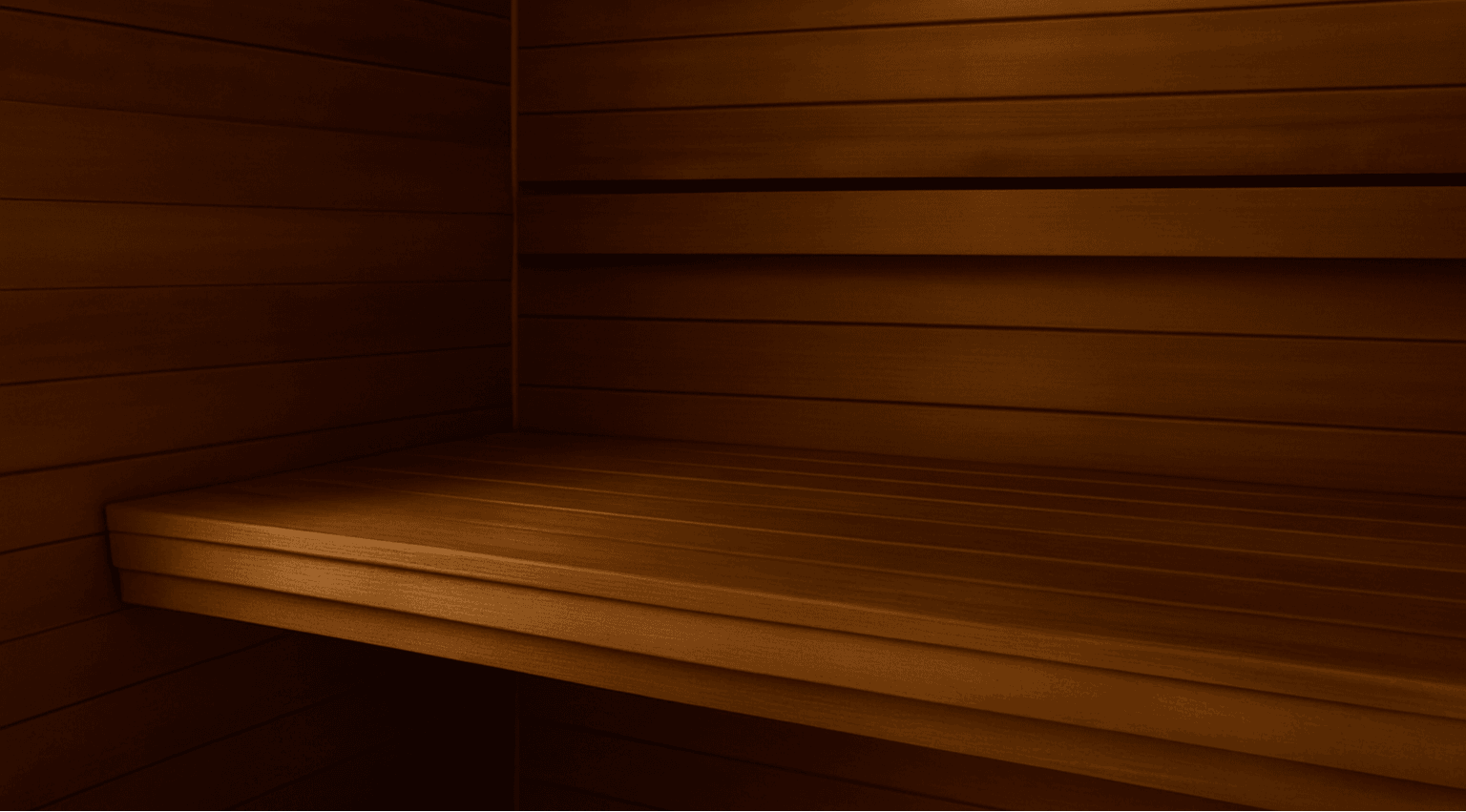Article: Elevate Your Outdoor Experience with the SaunaLife GL6

Elevate Your Outdoor Experience with the SaunaLife GL6

Meet a premium product built to bring spa-level comfort to your backyard. This model pairs a clean, contemporary profile with warm Nordic materials. It exhibits exceptional quality through knot-free benches, thermo-treated spruce, and a full-front bronze glass window.
The design is both architectural and inviting. Expansive glazing and wrap-around eaves create an immersive retreat just steps from your door. The engineered kit arrives with all fasteners and parts, so two people can assemble it in about two days.
This product blends Scandinavian craftsmanship with modern tech. Recessed exterior lighting and app-controlled interior LEDs add convenience. For homeowners seeking a refined outdoor home sauna, this option balances style, durability, and easy installation.
Friendly reminder: current sale pricing and free Continental U.S. shipping often make this an ideal time to buy. Read on for detailed specs, materials, lighting, weather performance, ordering, and a simple DIY installation guide.
Key Takeaways
- The SaunaLife GL6 Outdoor Sauna Kit is a premium product designed for backyard wellness.
- It exhibits exceptional quality with Nordic thermo-spruce and satin-smooth benches.
- Modern glass-and-wood design complements upscale patios and homes.
- Engineered as a DIY kit for two people to assemble in two days.
- App-controlled LEDs and recessed eaves lighting enhance the experience.
Experience the Garden Luxury-Series design that elevates your outdoor home sauna
The Garden Luxury-Series elevates landscape design with a crisp, contemporary linear profile. Its clean planes and contrasting finishes upgrade any backyard without overpowering the view.
Integrated wrap-around eaves and a small porch act as a visual signature. They frame the entry and create a gentle, set-back appearance that feels intentional and refined.
Expansive full-front glazing and a side door let natural light provide a calm, open atmosphere. The large windows extend sightlines and make the interior feel larger than its footprint.
- The design balances form and function with a welcoming approach from porch to interior.
- A cohesive exterior palette with black accents refines the silhouette and curb appearance.
- Architectural design wrap-around elements reduce visual bulk so the unit integrates with decks, gardens, and poolside settings.
| Feature | Benefit | Design Effect |
|---|---|---|
| Contemporary linear design | Modern, low-profile look | Blends with modern landscapes |
| Integrated wrap-around eaves | Framed entry and weather protection | Inviting set-back appearance |
| Expansive glazing | Abundant natural light | Open, airy interior feeling |
| Cohesive exterior palette | Refined curb presence | Accentuated profile with black accents |
Architectural details and premium materials that exhibit exceptional quality
Clean lines and thoughtful joinery define the architecture and material choices of this model.
Contemporary linear design with integrated wrap-around eaves and porch
The contemporary linear design creates an elegant silhouette that complements modern yards. Integrated wrap-around eaves and a small porch add both weather protection and visual interest.
1.57" Nordic thermo-spruce for lasting durability
Exterior wall boards are 1.57" thermo-spruce, chosen for resistance to moisture, decay, and fungi. The thick boards show a rich grain that endures season after season.
Tempered bronze glass windows and side door with full-length handle
The front features a full-height tempered bronze glass window (.24") and a .31" tempered bronze glass side door. This windows side door pairing preserves views while enhancing privacy and strength.
- Satin-smooth, knot-free benches support longer sessions and better posture.
- The door full-length handle offers a secure, comfortable grip and refined entry feel.
- Contrasting black fascia and metal accents finish the exterior with crisp detail.
"Material choices are visible the moment you step inside; they feel as good as they look."
| Feature | Specification | Benefit | Design Effect |
|---|---|---|---|
| Wall boards | 1.57" Nordic thermo-spruce | Moisture and decay resistance | Warm, durable exterior grain |
| Front window | Tempered bronze glass, .24" | View, privacy, safety | Bright, connected interior |
| Side door | Tempered bronze glass, .31" with full-length handle | Strength and ergonomic entry | Clean façade and easy access |
| Benches | Two-tier thermo-hardwood, knot-free | Comfort and durability | Ergonomic seating for longer sessions |
Lighting and ambience: LED exterior accents and interior light system
Purposeful light design turns the entry and interior into a welcoming retreat after dusk.
Recessed LED exterior lighting sits under the eaves to wash the porch and entry in a warm glow. This led exterior lighting guides safe passage at night and highlights the profile without glare.
Recessed eave lighting for a welcoming entry
The recessed fixtures offer soft, even illumination that frames the door and porch. They create a calm approach and add curb appeal while using very little power.
Indirect interior LEDs with app and remote control
The interior light system uses lighting indirect interior techniques so light bounces off walls and benches. The result is a soft, even ambience that flatters the wood and cuts harsh reflections.
Control is flexible. Use the system Wi‑Fi app or a wireless handheld remote to adjust brightness and color temperature. Setup is straightforward and designed for everyday use.
- Energy-efficient: LED fixtures reduce power draw and require little maintenance.
- Purpose-built: The White LED Light System includes both exterior and interior fixtures plus installation instructions for reliable performance.
- Enhanced ritual: Thoughtful lighting indirect interior supports evening relaxation and early morning sessions in the sauna.
| Feature | What it does | Benefit |
|---|---|---|
| Recessed eave LEDs | Illuminates porch and entry | Safe, welcoming approach after dusk |
| Indirect interior LEDs | Soft ambient illumination | Flattering wood tones, reduced glare |
| Wi‑Fi app & remote | Brightness and mood control | Easy, intuitive daily operation |
| White LED Light System | Complete fixtures + instructions | Clean integration and low maintenance |
Built to withstand any weather with thoughtful water management
A layered roofing system and precise flashing keep water where it belongs—outside the structure.
Roofing layers, black metal flashing, and self-adhesive roofing felt work together to shed water and seal the envelope. The membranes form a continuous barrier so rain and snow run off, not into framing joints.
EPS insulation increases thermal efficiency so heat stays inside the sauna and not in the yard. The insulated shell also reduces condensation on interior surfaces.

Durable materials and smart drainage
Thick thermo-spruce walls and tempered bronze glass help hold steady temperatures through changing seasons. These elements add to the long-term quality of the product.
Integrated ventilation and drainage systems move moisture out between sessions. That keeps the interior dry and lowers maintenance needs over time.
- Roofing + flashing = reliable water shedding
- Self-adhesive felt seals seams under the cladding
- EPS boosts thermal performance and comfort
- Ventilation and drainage remove moisture efficiently
"Design choices here prioritize lasting performance in rain, snow, and sun."
| Element | Function | Benefit |
|---|---|---|
| Black metal flashing | Seal joints at roof and openings | Prevents water entry around windows and doors |
| Self-adhesive roofing felt | Secondary moisture barrier | Improves long-term envelope integrity |
| EPS insulation | Thermal insulation layer | Retains heat, reduces condensation |
| Ventilation & drainage | Moisture control | Keeps interior dry and low-maintenance |
The design wrap-around horizontal eaves also divert water away from doors and windows. Together, these features make this outdoor sauna kit a year-round product built for consistent comfort.
SaunaLife GL6 Outdoor Sauna Kit
Clear measurements make siting and delivery easy. Exterior: 90.2"W x 90.2"D x 92.5"H. Interior clear: 69.7"W x 69.7"D x 79.1"H. Door: 27.6"W x 74.8"H. Window: 32.5"W x 72"H.
The porch footprint is 90.2"L x 90.2"W x 14.6"D, offering a tidy entry and staging area for guests.
Exacting dimensions and capacities for the model gl6 outdoor
Interior room and bench layout support comfortable seating for up to six people. The two-tier layout gives varied lounge heights and better heat exposure.
What’s in the box
The complete kit includes structural and finish elements so the product arrives ready for assembly:
- 1.57" thermo-spruce wall boards, plus thermo-spruce roof and floor boards
- Black fascia boards, black metal flashing, and self-adhesive roofing felt
- Ground frame, EPS insulation, ventilation and drainage systems
- All screws, fasteners, and clear installation instructions
Interlocking-beam construction and material notes
The interlocking-beam construction allows precise assembly and long-term durability. This method accommodates wood movement and allows natural expansion for tight joints that last.
Seating, glass, and lighting
The two-tier, silky-smooth ergonomically designed thermo-hardwood benches and backrests provide comfort and support for six people.
Glass specs: tempered bronze glass windows (.24") and a tempered bronze glass door (.31") for safety and a premium finish.
The White LED light system ships with the product and includes recessed exterior LEDs, indirect interior strips, a Wi‑Fi app, and a wireless remote. Installation instructions are included for quick setup.
This kit arrives as a full solution: structure, seating, ventilation, drainage, insulation, and lighting are all included.
| Item | Specification | Why it matters |
|---|---|---|
| Exterior footprint | 90.2" W × 90.2" D × 92.5" H | Plan site, clearances, and delivery access |
| Interior clear | 69.7" W × 69.7" D × 79.1" H | Comfortable seating and circulation for people |
| Benches & backrests | Two-tier thermo-hardwood | Ergonomic seating for up to six people |
| Construction | Interlocking-beam, 1.57" thermo-spruce | Durable assembly that allows natural expansion |
| Weight (crate) | ~2,425 lbs shipping weight | Helps plan receiving, staging, and lifting |
Buying, shipping, delivery, and financing in the United States
From checkout to crate arrival, the process focuses on transparency and easy planning.
Free shipping is available for most customers in the Continental U.S. Your product ships crated for protected transport so components arrive organized and ready for assembly.
Delivery timelines vary by brand and origin. Ship-from locations include West Virginia, Portland, Pennsylvania, Iowa, and Canada. Expect transit windows from as little as 1–2 weeks to 10–12 weeks depending on build schedules.
You’ll receive delivery notifications and an estimated arrival window. Crated delivery means the palletized load is easier to stage at home and keeps parts intact for a smoother DIY assembly day.
Flexible payment and reservation options
Bread Pay financing is available at checkout to spread payments over time without delaying delivery. A 50% layaway program also lets you reserve production with half down.
- Layaway: 50% down reserves your order in the queue; remaining 50% due before shipping.
- Down payment refundable if canceled before shipment; no extra fees.
- Eligible for active promotions — use layaway to lock sale pricing.
"Plan ahead for crate weight and staging space so assembly day goes smoothly."

| Item | What to expect | Why it matters |
|---|---|---|
| Shipping cost | Free in Continental U.S. | Saves on delivery fees and simplifies purchase decisions |
| Delivery type | Crated, palletized delivery | Protected parts, organized unpacking for DIY assembly |
| Transit time | 1–2 weeks to 10–12 weeks | Plan site staging and schedule installers or helpers |
| Financing & layaway | Bread Pay + 50% layaway option | Flexible payments; reserve sale pricing with half down |
Support teams help customers prepare the home site, confirm delivery access, and review assembly needs. Take measurements and clear staging area to avoid delays when the crate arrives.
DIY installation made simple for pro results at home
Two people with basic tools can transform a crate of parts into a finished structure in about 48 hours.
The assembly process is written for clarity. Clear instructions and labeled parts guide each step so customers avoid guesswork.
Engineered for two people to assemble quickly
The kit is a true diy sauna solution. Two people working together can complete installation in roughly two days if the site and tools are ready.
All fasteners and materials arrive in the crate. Labeled components and a logical build sequence speed the work and reduce errors.
Interlocking-beam construction for a precise long-term fit
The interlocking-beam construction allows natural expansion and contraction while keeping joints tight. This method yields a precise fit and long-term stability.
Follow the instructions, stage parts in order, and use a level base to streamline install day and protect the product warranty.
| What to prepare | Why it matters | Estimated time | Tip |
|---|---|---|---|
| Level base & clear staging area | Speeds assembly and aligns frames | 1–2 hours | Measure twice, mark once |
| Basic tools & two people | Needed for lifting and accurate fits | 48 hours total | Use a small cart for pallets |
| Labeled parts & step-by-step instructions | Reduces mistakes and rework | Included with product | Read instructions before you start |
| Careful, measured installation | Protects warranty and performance | Ongoing | Keep hardware organized |
"Many people find the build rewarding and end up proud of their finished space."
Conclusion
A purposeful mix of sturdy construction and refined finishes makes this model a long-term home upgrade.
The Garden Luxury-Series brings durable thermo-spruce, tempered bronze glazing, and silky-smooth thermo-hardwood benches that support relaxed, extended sessions.
Signature touches—integrated wrap-around eaves, design wrap-around horizontal accents, and expansive glazing—preserve unobstructed outward views while elevating appearance and quality.
The complete system includes led exterior lighting and an interior light system with Wi‑Fi control, precise hardware like the door full-length handle, and clean detailing around the windows side door.
Practical strengths include roofing, flashing, EPS insulation for water management, clear installation instructions, crated shipping and predictable delivery, financing options, and friendly support for customers.
Installation is straightforward for two people, the warranty and support back the purchase, and the product is crafted for years of daily wellness at home.
FAQ
What makes the GL6 part of the Garden Luxury-Series different from other outdoor home saunas?
The model features a contemporary linear design with wrap-around eaves and a porch, premium 1.57" Nordic thermo-spruce for moisture resistance, and tempered bronze glass windows and a side door that deliver unobstructed outward views and a refined appearance.
What materials are used for durability and weather resistance?
The structure uses Nordic thermo-spruce beams, black metal flashing, EPS insulation in the roof, and a durable roofing system to manage water and keep the interior dry and efficient through seasonal changes.
How does the glazing and door design enhance the experience?
Tempered bronze glass in the windows and the side door with a full-length handle create expansive sightlines to the outdoors while maintaining safety and thermal performance for a bright, airy interior.
What lighting options come with the sauna and how are they controlled?
The package includes recessed LED exterior accents under the eaves and an indirect interior LED system. Interior lighting supports Wi‑Fi app control and a wireless handheld remote for easy mood adjustments.
What are the seating and capacity details?
Two-tier, ergonomically designed thermo-hardwood benches and backrests provide silky-smooth seating for up to six people, balancing comfort with efficient heat circulation.
What structural system does the unit use and why is it beneficial?
Interlocking-beam construction allows natural expansion and contraction of the wood for a precise, long-lasting fit and simplifies assembly while maintaining structural integrity.
What comes in the box and are installation instructions included?
The kit includes interlocking beams, thermo-hardwood benches and backrests, ventilation and drainage components, the white LED light system with Wi‑Fi capability, and clear installation instructions for DIY assembly.
How long does DIY installation typically take and how many people are needed?
The system is engineered for two people to assemble in about two days, following the provided step-by-step guide to achieve professional results at home.
Is the electrical and light system easy to set up?
Yes. The white LED interior system is predesigned for straightforward integration; users connect lighting per instructions and can control it via the Wi‑Fi app or wireless remote. Licensed electrician hookup may be required depending on local code.
How is water and ventilation handled to protect the structure?
Thoughtful water management includes roof design, flashing, EPS insulation, and dedicated ventilation and drainage systems to reduce moisture-related issues and extend service life.
What are the shipping and delivery options within the United States?
Free shipping is offered in the continental U.S. with crated delivery. Exact timelines and ship-from locations vary by brand and stock; check current availability at purchase.
Are financing or layaway options available?
Flexible payment solutions are available, including a 50% layaway program and other financing options to help spread the cost over time. Terms depend on the payment provider and approval.
Is there a warranty and what does it cover?
The product includes a manufacturer warranty covering defects in materials and workmanship. Coverage length and specifics vary, so review the warranty documentation included with purchase for details.
Can the unit withstand different climates and seasonal changes?
Yes. The combined use of thermo-spruce, protective flashing, insulation, and a durable roof system helps the structure perform well across a range of temperatures and humidity levels.
What kind of maintenance is required to keep the unit in top condition?
Regular maintenance includes inspecting seals and flashing, clearing roof debris, ensuring drainage paths remain open, and treating or cleaning wood surfaces per the care instructions to prevent mildew and prolong finish life.




Leave a comment
This site is protected by hCaptcha and the hCaptcha Privacy Policy and Terms of Service apply.